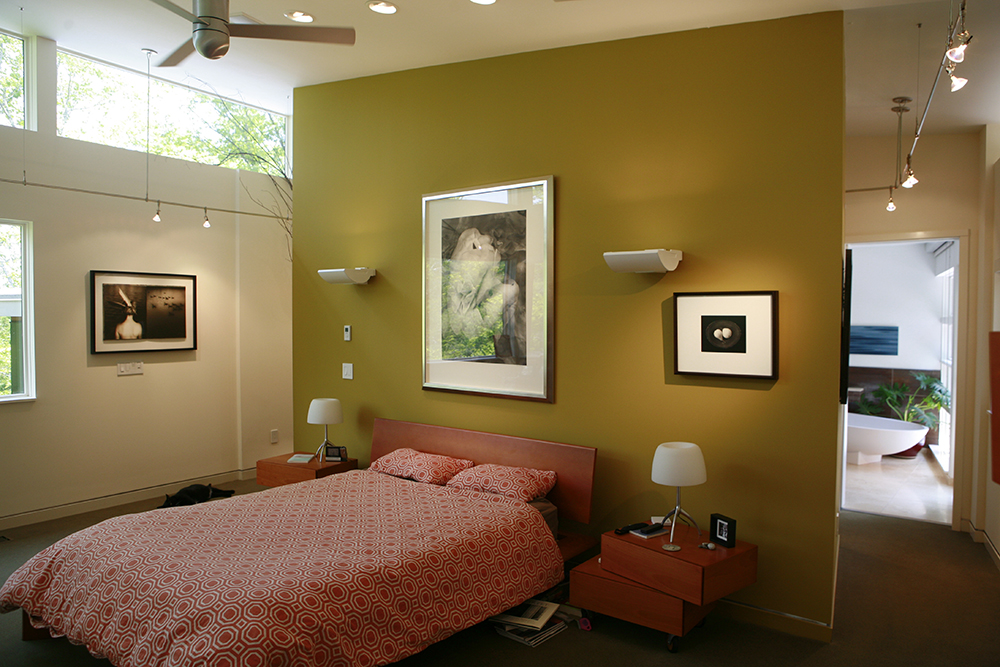Architecture
Let us be clear about this, the forms that people used in other civilizations or in other periods of our own country's history were intimately part of the whole structure of their life. There is no method of mechanically reproducing these forms or bringing them back to life; it is a piece of rank materialism to attempt to duplicate some earlier form, because of its delight for the eye without realizing how empty form is without the life that once supported it. There is no such thing as a modern colonial house any more than there is such a thing as a modern Tudor house. If one seeks to reproduce such a building in our own day, every mark on it will betray the fact that it is a fake, and the harder the architect works to conceal that fact, the more patent the fact will be. The great lesson of history - and this applies to all art - is that the past cannot be recaptured except in spirit. We cannot live another person's life; we cannot, except in the spirit of a costume ball. Our task is not to imitate the past, but to understand it, so that we may face the opportunity of our own day and deal with them in an equally creative spirit.
- Lewis Mumford
Cassilhaus Architecture
Designed by the team at Ellen Cassilly Architect, Cassilhaus celebrates asymmetry as it deploys three trapezoidal volumes across a very steep and densely forested site affording breathtaking views of Duke Forest and New Hope Creek. Alternately called “The Trapezoid House” or “The Tree House,” the two living “pods”– a multi-level main house and a self-contained guest house programmed for month-long visiting artist residencies, are joined by a long bridging structure housing a photography gallery and master suite. Take a 3D walk-through here.
The trapezoidal template provided a powerful organizing force to the floor plan and yielded visually stimulating interior and exterior spaces. The design includes liberal fenestration including extensive clerestory windows that line the perimeter of the volumes and give the appearance of floating roofs as well as maximize reflected light without allowing direct sunlight on the art collection. The metal roof over the bridge was pushed down at the main pod to bring southern light via a second clerestory into the living area to the North. The site’s steep slope allowed for a walk-in basement level for art storage and utility spaces. A carport and stone landscape retaining walls built from site-excavated stone complete the program.



